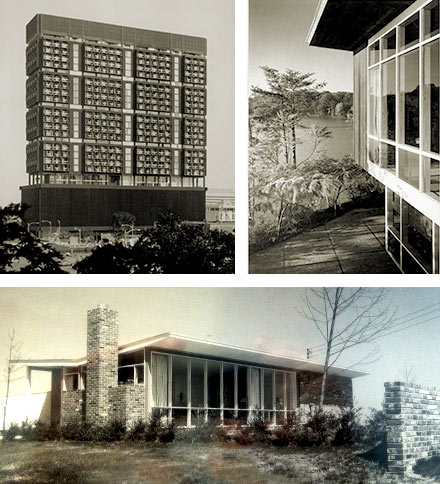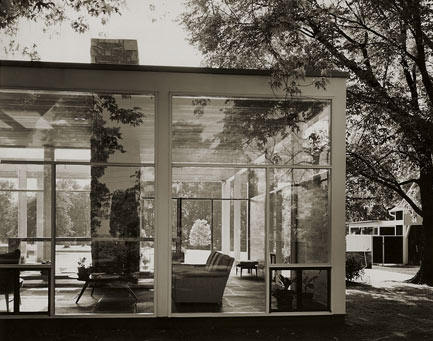
Charles M. Goodman
Modernist Visionary

Early Life and Career
Though born in New York City in 1906, Charles Morton Goodman grew up outside of Chicago. He received his training in architecture at the Illinois Institute of Technology, influenced by such greats as Frank Lloyd Wright.
Before the age of 30, Goodman moved to the Washington, D.C., area, with which he would be associated the rest of his career. Starting in 1934, Goodman worked as an architect for the Public Buildings Administration and then for the U.S. Treasury Department. He sought to design government buildings— both domestic and abroad—in the Modernist style. (See “Government Buildings” below for examples.) During World War II, Goodman served as the principal architect for the Army Air Forces Air Transport Command.
Shift to Housing
Post-war, in 1946, he shifted his focus to residential projects with the founding of Charles Goodman Associates in D.C. His work became extremely popular, featured in publications such as Life magazine and Good Housekeeping. In just a decade, 32,000 Goodman houses were built. (In 1955, Goodman won the National Award of Merit from the Architectural Institute of America for his very own house in Alexandria, Virginia.) In his 1950s association with the National Home Corporation, he created plans for 100,000 prefabricated dwellings. Goodman’s experiments with building technologies and unique materials had a profound impact on home design across the country in the 1950s and 60s.
Goodman urged architects to “make the product better all the way through: better in its structure, better in its plan, better in its appearance, better in its economics, more delightful to live in—and thus easier to sell.”
Before Goodman, government buildings were generally designed in “neoclassical” styles, while suburban homes were stuck in a neocolonial rut. Goodman challenged the general public of the mid-20th century to embrace the ideals of Modernist architecture, with geometric shapes, flat roofs, incorporation of steel and concrete, and prominent glass panels blurring the line between inside and out.

Awards
Multiple Goodman designs are now on the National Register of Historic Places. See list below:
Goodman Architecture listed on the National Register of Historic Places:
- The Goodman House Alexandria, VA
- Hollin Hills Alexandria, VA
- Unitarian Church Arlington, VA
- Hammond Wood Silver Spring, MD
- Rock Creek Woods Silver Spring, MD
- Takoma Avenue Silver Spring, MD
- Alcoa Care-Free Home Rochester, NY
For links to pdfs, see our Resources page
Additional honors include awards from Parents Magazine, the Washington Board of Trade, the Northern Virginia Builders Association, and the Southwest Research Institute.
Goodman’s Legacy
Though he created elegant custom homes for the well-to-do, Goodman is perhaps most remembered for his impact on middle-class living from coast to coast. In addition to residences and government work, over the course of his career Goodman also created distinctive designs for shopping centers, motels, gas stations, churches, university buildings, medical centers, and more. One could imagine an entire Goodman town!
Charles M. Goodman died in 1992, but his profound influence on American architecture lives on.
