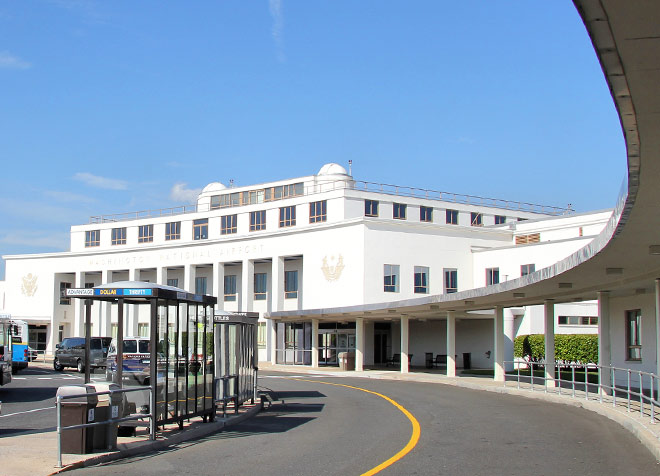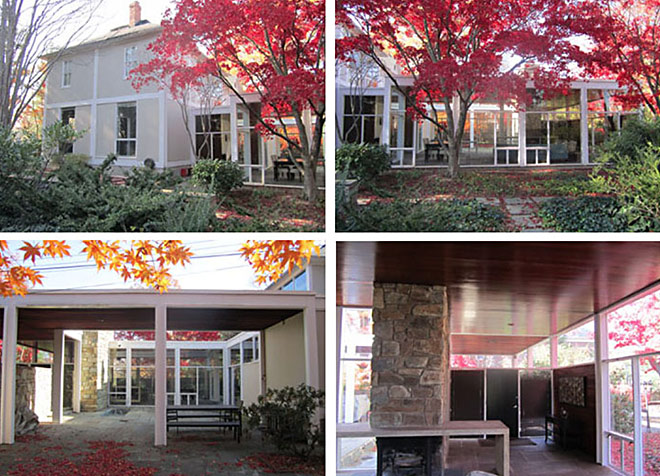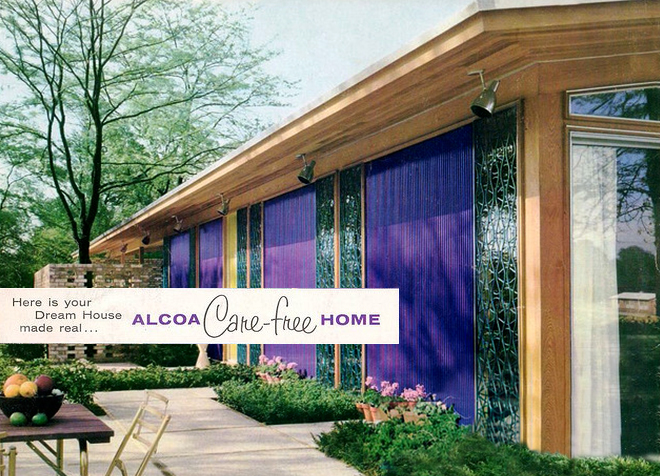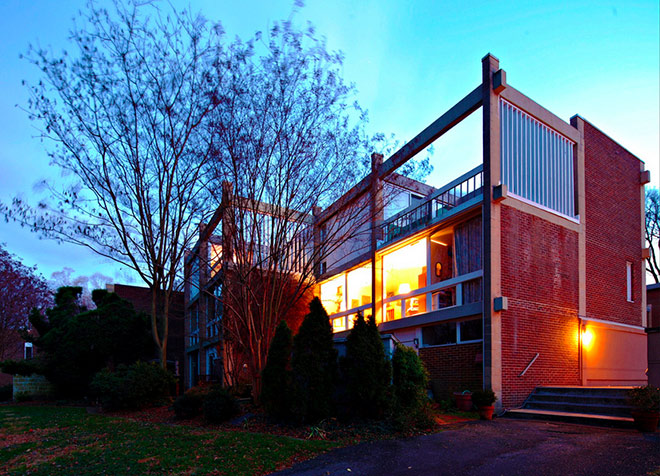Charles M. Goodman may be most remembered for making the elegance of Modernist design available to the American middle-class home buyers. Open space, prominent use of glass, and blending buildings into their natural surroundings were all hallmarks of his design aesthetic.
Goodman had turned his focus to residential architecture after a distinguished career with the U.S. government, where his Modernist touches also had a major impact. The following are just a handful of Goodman’s notable creations from across his career.

Ronald Reagan Washington National Airport (National Airport)
During Goodman’s tenure as an architect for the U.S. government, some of his most celebrated designs were the U.S. Federal Building for the 1939 New York World’s Fair, several federal post offices, the U.S. legation (early embassy) in Iceland, and the original terminal building for Washington National Airport (now National Airport). To this day, his work on the airport’s Terminal A is much admired and has been meticulously restored.

The Goodman House
In 1946, Goodman purchased this Victorian-era farmhouse in Alexandria, Virginia, to serve as his personal home. Soon enough the great architect was renovating the house and building a striking “International Style” addition, including an L-shaped glass pavilion. The renovated home was featured in the New York Times Magazine in 1954. In 2013, the Goodman House was entered in the National Register of Historic Places.

Alcoa Care-Free
In 1957, the Aluminum Company of America (Alcoa) moved into residential construction. They hired Charles Goodman to design the “Alcoa Care-Free Home.” About 24 of these identical model homes were built across the country, each utilizing 7,500 pounds of aluminum. Details included an aluminum roof, aluminum-framed windows, and distinctive purple aluminum siding. Though 50 Alcoa Homes were planned, construction proved to be too expensive and the program was cut short. The Alcoa Home in Rochester, New York, was entered in the National Register of Historic Places in 2010.

Hollin Hills
In 1946, Goodman was hired to create the site plan and design the homes for Hollin Hills, a new community in Hybla Valley, Virginia. Goodman suggested keeping as much of the natural terrain as possible, and incorporated it in his plans. Roads followed the contour of hills; streams and the valley formed park space. In an innovative move, instead of placing the 463 houses—in 14 different styles—parallel to their streets, Goodman angled each one to face sunshine, providing both privacy and views. In 2013, Hollin Hills was added to the National Register of Historic Places.

Hickory Cluster
In 1962, Goodman was commissioned to design a community of homes overlooking Lake Anne in Reston, Virginia. It was perhaps his most daring creation yet. Goodman bunched the 90 townhouses on only 10% of the available land (with a wide plaza on top of a parking garage), leaving the rest as woods, water, and trails. The striking box-like homes—with glass walls and prominent balconies—offered impressive views of the surrounding landscape.

 I am no shrinking violet when arguing the case for responsible architecture with an inherent vital beauty that moves men's hearts..."
I am no shrinking violet when arguing the case for responsible architecture with an inherent vital beauty that moves men's hearts..."